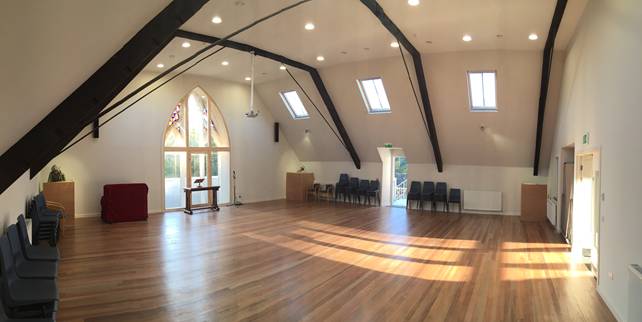
Client – Eaglesham Parish Church
Project Sector – Church
Project Description – Design, management and construction of internal alterations to the existing Carswell Hall in Montgomery Street, Eaglesham to form a new upper floor and sub-division of the ground floor.
Role – As Main Contractor we successfully managed the project including demolitions and downtakings, uplifting the existing hardwood flooring on the ground floor and re-using on the new upper floor, installation of a new steel frame mezzanine structure with new concrete upper floor, cutting into the existing roof structure to install new conservation rooflights, forming a new external steel fire escape staircase from the upper floor complete with dormer roof, new wall linings, internal partitions and doors, new Tea Prep and Kitchen areas, renewal of floor covering and compete re-decoration throughout, renewal of all M&E services including installation of a new platform lift to serve the upper floor.
The challenge was to complete all these works within a tight timescale required by the Client in order that the Hall could be re-used for functions by various organisations. This challenge was met and the Parish now have an excellent facility, refurbished to a high standard of craftsmanship that will serve them well for the future.
This project was handed over on schedule with zero defects.

